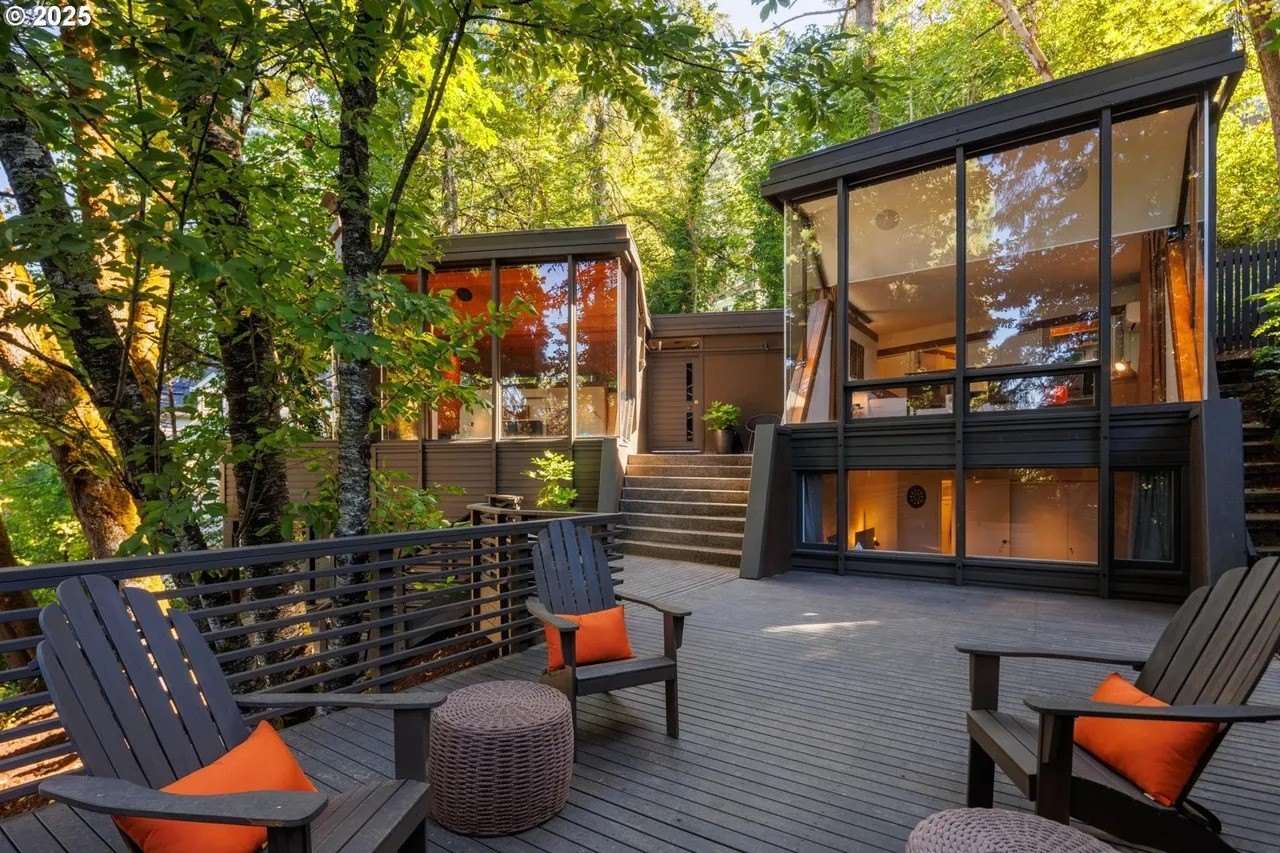An eye-catching, midcentury modern “treehouse” that is secreted away among the greenery in Oregon has hit the market for $1.09 million—60 years after it was designed by renowned architect Otto Poticha.
Built in 1965, the two-bedroom residence, which is located in Eugene near the University of Oregon, is known as The Trombley House and last traded hands for $820,000 in July 2022.
In the six decades since it was completed, the so-called treehouse has been meticulously updated and modernized—maintaining every hallmark of Poticha’s original vision, while bringing new luxuries into the 1,757-square-foot interior.
“The most impressive feature is the home’s architectural pedigree,” said listing agent Koa Roberts of Windermere Real Estate/Lane County.
“Otto Poticha has been known to be pretty creative in his approaches. He is fairly eclectic and pushes the boundaries, so this is really a one-of-a-kind home.”


The home’s most impressive feature is immediately apparent at first glance: the enormous walls of windows that blur the barrier between inside and out, making it feel as though you are at one with nature.
It is, as the listing notes, a kind of “magic” rarely seen in the average dwelling.
“The floor-to-ceiling windows are the showpiece,” Roberts noted. “When you look due northwest, you have incredible views over the university and the city.”
Three sections of the home create “treehouse pavilions” and showcase the home’s dramatic angles and sight lines.
“The glassy, vaulted pavilions flank the large fireplace in the living room and form a third pavilion at the primary bedroom wing,” said owner Craig Wollen. “These areas partially enclose the entry porch and create compelling views, both to the landscape and from one pavilion to the other.”
When Wollen and his wife, Cari, purchased the property, the home had been neglected.
“It was originally designed for a schoolteacher in the 60s,” Roberts said. “After the original owner, there were quite a few years that it was used as a student rental. The sellers brought it to its true entertaining potential. He is an architectural designer and she focuses on interiors.”



Since purchasing the property, they have done about $400,000 worth of renovations.
“The kitchen and bathrooms have been remodeled, new flooring was also installed, along with new cabinetry,” she said.
Other highlights found inside the home include solid cedar ceilings, radiant floors, and a sunken living room with wood-burning fireplace. A stylish kitchen now has a built-in refrigerator, dual wall ovens, quartz countertops, custom cabinetry, and porcelain tile floors.
“I think the next buyer will be someone who appreciates Eugene’s midsize college town life, the proximity to the Ridgeline Trail that has 12 miles of continuous running and hiking trails, appreciates midcentury architecture, and likes to entertain,” Roberts added.
“It could also be parents visiting students from out of town, who want to purchase the home with the intent of retiring there. It’s also located in a well-loved school district, so it is well-appointed for either a primary or secondary use.”
A primary suite with sleek bathroom surrounded by serene wooded views can be found on the main level. The lower-level boasts a secondary guest suite.
“The finishes are a lot warmer than your typical midcentury home,” she noted. “Most midcentury houses are not renovated to modern standards. This one is move-in, lap of luxury, and ready to go. It’s a cozy and comfortable house that is also swanky and has a vibe. It’s like living in a comfortable piece of art.”
Miami market relevance
If this topic impacts buyers or sellers, the most useful context is what is happening locally. Track current pricing, inventory, and days on market in Miami, and compare active listings by building or neighborhood before making decisions.

