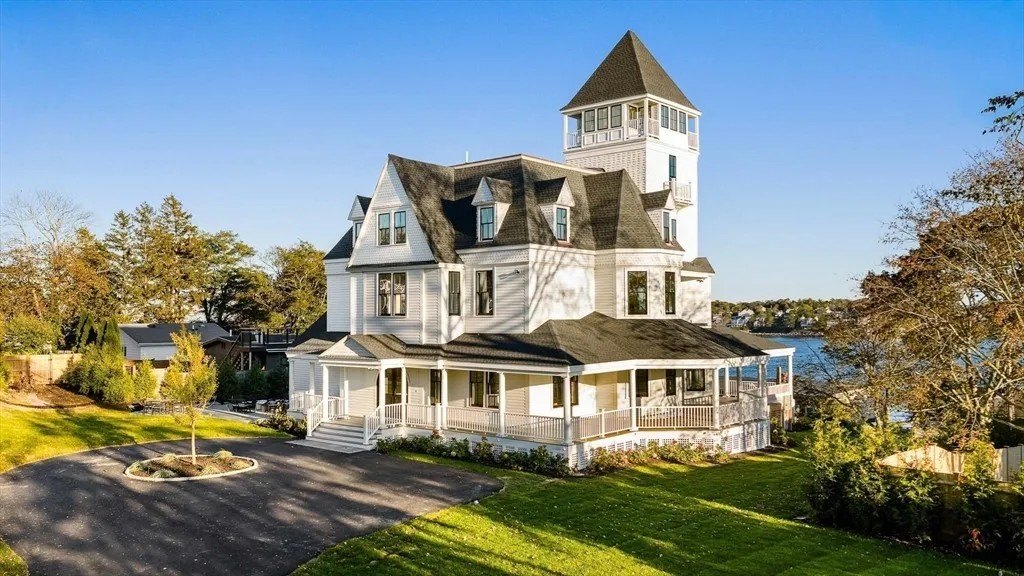The glory of the Gilded Age meets the marvel of modern innovation at a “once-in-a-lifetime” $5.5 million oceanfront estate in Massachusetts that was built to serve as an illustrious symbol of success—only to be saved from near-certain destruction by the simple act of an Instagram tag.
Commissioned in 1880 by wealthy merchant Thomas Howe and designed by the architectural firm du jour known as Wait & Cutter, the so-called Howe Mansion stood proudly for more than 100 years overlooking Massachusetts’ prestigious North Shore, a mere 20 minutes from Boston.
The mercurial Queen Anne dazzled from land to sea with its asymmetrical composition that featured four stories of turrets and towers, porches and pavilions, balconies and bay windows, wraparound verandas and steep-pitched gables galore.
Howe had it built as a striking “Gentleman’s Residence” and used it as a summer retreat, as many elite Bostonians were doing at the time, according to the Nahant Historical Society, which chronicled the elaborate mansion’s history and renovation.
It was the pride of the tiny town for generations, with Howe’s daughters, Harriet and Kate, occasionally inviting local schoolchildren to come visit the home and climb to the tower to observe the skies from a telescope that was placed there.
But through the years, the once-beautiful manor fell into disrepair. Deterioration was exacerbated by New England salt air, winds, and weather; neglect and abandonment; and vandals, who practically gutted the place.
The house had been condemned for several years, and eventually, in 2022, it fell into the hands of HUD, which elected to put it up for auction.



Then the Nahant Board of Selectmen got involved to help determine the beloved property’s fate. Among their options were purchasing it and demolishing it for land usage, or restoring it. Either way, it would cost the local taxpayers millions.
Locals were devastated at the prospect of such a historic landmark meeting that kind of fate—but were at a loss for how to save the dwelling.
Until, that is, someone had the idea to turn to social media in a bid to drum up interest from outside parties who might be interested in restoring the dwelling, including historic building renovator and developer Ricky Beliveau, owner of Volnay Capital.
“I was tagged on my Instagram site,” Beliveau told the Boston Globe. “One of my followers said, ‘This house needs you.’ The people in Nahant were worried that the Howe Mansion would be torn down.”
Beliveau had done a few other historic renovations, some of which had been featured on Instagram. One involved developing a single family home and its grounds in Dorchester into 15 spacious condos with amenities, and another was his own home in Winchester.
He was instantly attracted to the Howe Mansion, even though he believed it was an “eyesore.”
In June 2023, Beliveau was able to purchase the Manor for $1.1 million and began a two-year renovation that involved taking it down to the studs and rebuilding the 10,820-square-foot structure with steel beams, a new roof, new flooring, and a state of the art HVAC system.





Of course he also made changes to the layout, expanding and opening up the kitchen, combing four rooms to create a lavish main suite, and adding a home theater, wine lounge, mudroom, and full bath to the walk-out lower level.
In addition, Beliveau hired the haute interior design team Shayna Bernshtein and Kelly Penny, founders of Salt and Stone, which specializes in “transforming spaces through elevated simplicity.”
Their stylings work extraordinarily well in the Howe Mansion; they added their signature modern, coastal, organic vibe to the historical elements that were left in place, like the staircase and some molding and paneling, rather than adding the ornate fussy touches that are often found in Victorian homes.
This provides an airy, elegant vibe that leaves space for residents to relax and breathe.
They selected a soft, natural color palette, full of light wood and creamy whites, as exemplified in the grand entry, with herringbone floors, one of two fireplaces, creamy paneling and statement chandeliers.
Yet for some rooms, they selected stronger colors that evoke a mood, like merlot for the wine cellar, olive-gray for the office, and a deep green for the elegant library lounge, which is lined with original built-ins and features a soaring double-height ceiling, bringing to mind the grandeur of a European study.
“This commanding Queen Anne masterpiece has been meticulously restored, honoring its Gilded Age grandeur while reimagining it for today’s discerning lifestyle,” the listing notes.
“With the Atlantic as its backdrop, the Howe Mansion stands as a rare preservation of history and architectural legacy.”





Today, the Howe Mansion features eight bedrooms, seven baths, and a three car garage on a verdant .71 acre lot with remarkable views of Nahant’s rugged coastline and the distant Boston skyline.
The main level is highlighted by an open living and family room with a double-sided marble fireplace, lavish bay windows, built-in bookshelves, and sconce lighting. It’s surrounded by a wraparound porch with multiple seating areas.
The main level also features a breezy coastal kitchen with quartz counters, paneled Thermador appliances, a breakfast nook and a soaring gabled ceiling with skylights. It too connects to the wraparound porch and its outdoor kitchen space.
The second floor’s spacious primary suite, a chandelier-lit dressing room and walk-in closet, and an evocative bath that includes a freestanding soaking tub with clear views from a dramatic porthole window.
On the levels above there are additional bedrooms, a private au pair suite with its own kitchenette, and a gym with sauna-ready space. The study/library is also located on an upper level.
Towering above them all is the one-of-a-kind turret lounge with panoramic 360-degree views. It’s considered the crown jewel of the home.
The Howe Mansion is listed by Karina Mejia of The Legacy Group | EVO Real Estate Group.

