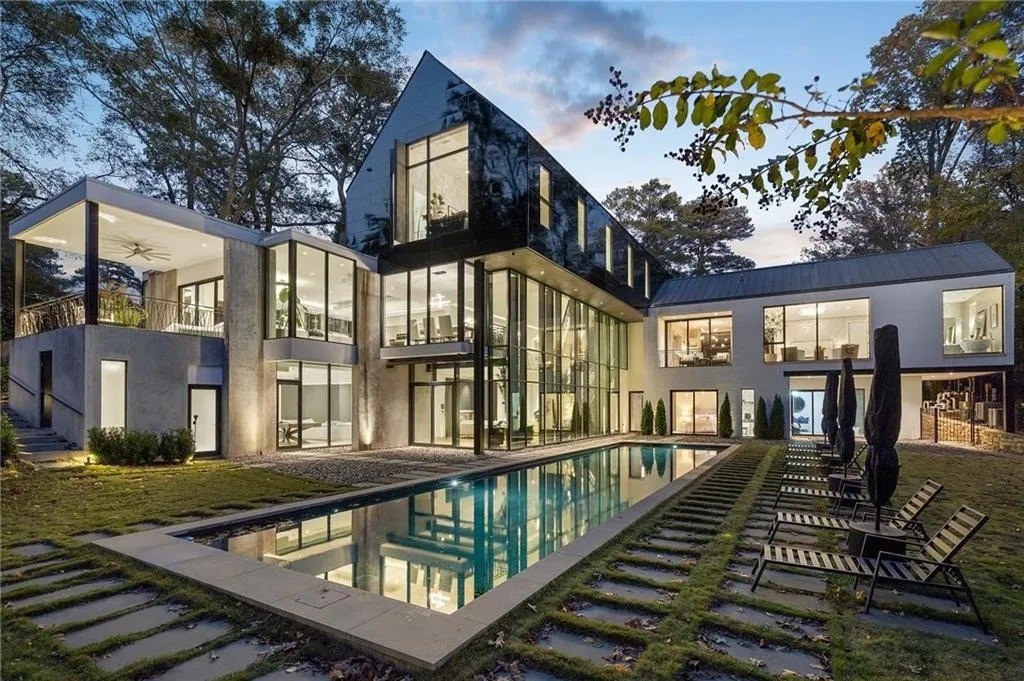Modern mansions often provide all the glitz and glamour of a Hollywood movie set—but one extraordinary Georgia residence goes beyond the mere illusion of A-list allure, offering an incredible film legacy in addition to rare architectural renown.
The property, which is located in Atlanta and is on the market for $5.25 million, was completed in 2019 and has already made a starring turn in a major blockbuster movie, featuring as the home of Will Smith‘s character in “Bad Boys for Life.”
Designed by architect Robert Tretsch III of Tretsch Architecture and built by David Adams of Adco Properties, the estate was created as the official showhouse for the 75th anniversary of the Atlanta Symphony Orchestra.
Since its completion, it has had only one owner and sits in a coveted corner of west Buckhead, where dense tree canopies and quiet streets create a secluded environment.


Actor and filmmaker Tyler Perry once lived in the same neighborhood, according to listing agent Debra Johnston of Coldwell Banker Global Luxury.
“The residence is a piece of art,” says Johnston. “It’s one of one.”
Set on a flat 1.1-acre lot, the property is bordered on two sides by protected land, creating a private, park-like environment that feels worlds away from Atlanta despite being in the heart of Buckhead’s exclusive Paces Civic Association.
“Homeowners here enjoy 1- and 2-acre minimum property sizes,” says Johnston. “It’s a neighborhood that spans along the Chattahoochee River; it has a very park-like feeling.”
At first glance, the home appears modest, which is an intentional trick of the design. Tretsch’s inspiration came from music, including classical pieces like Rossini’s “Overture to L’italiana in Algeri.”
The selection may sound random, but the composition’s subtle build toward dramatic flair mimics the experience of entering this 6,995-square-foot estate.
Inside, sunlight filters through a three-story glass curtain wall by Reynaers of Belgium, casting reflections from the 65-foot pool. The materials themselves also tell a story.
The exterior features Meridian brick and Nichiha Miraia panels, which are the first of their kind in the United States, while the interior balances both raw and refined elements, with steel-troweled stucco, exposed concrete and oak floors by Porcelanosa.
Seemingly every bit of the home was chosen for craftsmanship and aesthetic.




“The best trades participated in the build of this house,” says Johnston. “It was truly a designer showhouse.”
The main level open floor plan flows between living spaces that include a full bar, game room, floor-to-ceiling fireplaces and two poolside guest suites. The primary suite occupies a private wing with dual dressing rooms and a connected study.
Upstairs, two additional bedrooms offer extra space for family or guests.
The kitchen, designed by Design Galleria, features custom cabinetry by Kingdom Woodworks, Sub-Zero and Wolf appliances, and a hidden walk-in pantry—all surrounded by marble and views of the surrounding forest.
And despite the home’s tranquil setting, it’s close to the city’s top restaurants, shopping, and cultural landmarks.
Though the home is only 5 years old, the current owners enhanced it with a series of high-end additions, including a new elevator, gated entrance, and extensive landscaping that includes a massive koi pond.
“They elevated it even further,” Johnston notes.

